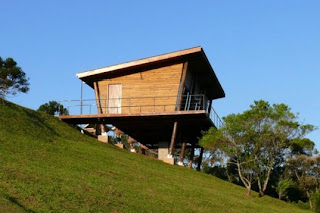Seeking a simple sustainable life immersed in scented trees?
 Architect Andre Eisenlohr's breezy Eucalyptus House is a low-impact wooden shelter that stands on stilts. Situated in a forest reserve area close to Sao Paulo, it makes the most of a neatly organized single level. Fitting a bedroom, a bathroom and an integrated kitchen and living room area into a small but well-thought-out space, this compact eucalyptus home rises above the forest. Thanks to our friends at inhabit.com!
Architect Andre Eisenlohr's breezy Eucalyptus House is a low-impact wooden shelter that stands on stilts. Situated in a forest reserve area close to Sao Paulo, it makes the most of a neatly organized single level. Fitting a bedroom, a bathroom and an integrated kitchen and living room area into a small but well-thought-out space, this compact eucalyptus home rises above the forest. Thanks to our friends at inhabit.com!



Comments
Post a Comment