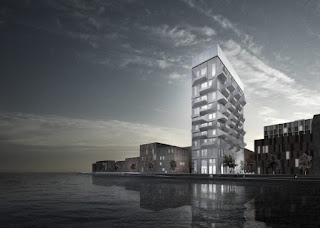Turning an old silo into high-rise apartments
Danish architectural firm COBE Architects is turning an old silo in Copenhagen into modern housing. The silo is located in Nordhavnen, an old harbor district in Copenhagen. In recent years, Nordhavnen has undergone redevelopment, with the district’s texture going from old industrial buildings to housing, cafés and public plazas. One of the philosophies guiding the urban development plan, involves the preservation of some of those old industrial buildings.
The Silo is a 67 yard-long, 17-story-tall corn silo that will eventually house 40 high-rise apartments. Because of the floor-to-floor spatial variations that were necessary to handle grain in the past, all the apartments will be very different. In addition to the apartments, The Silo will also host public functions on the top and bottom floors. The top floor will feature a restaurant, sky bar and conference area, while a public exhibition space is located on the bottom floor. Shop Modern Furniture>
The Silo is a 67 yard-long, 17-story-tall corn silo that will eventually house 40 high-rise apartments. Because of the floor-to-floor spatial variations that were necessary to handle grain in the past, all the apartments will be very different. In addition to the apartments, The Silo will also host public functions on the top and bottom floors. The top floor will feature a restaurant, sky bar and conference area, while a public exhibition space is located on the bottom floor. Shop Modern Furniture>









Comments
Post a Comment